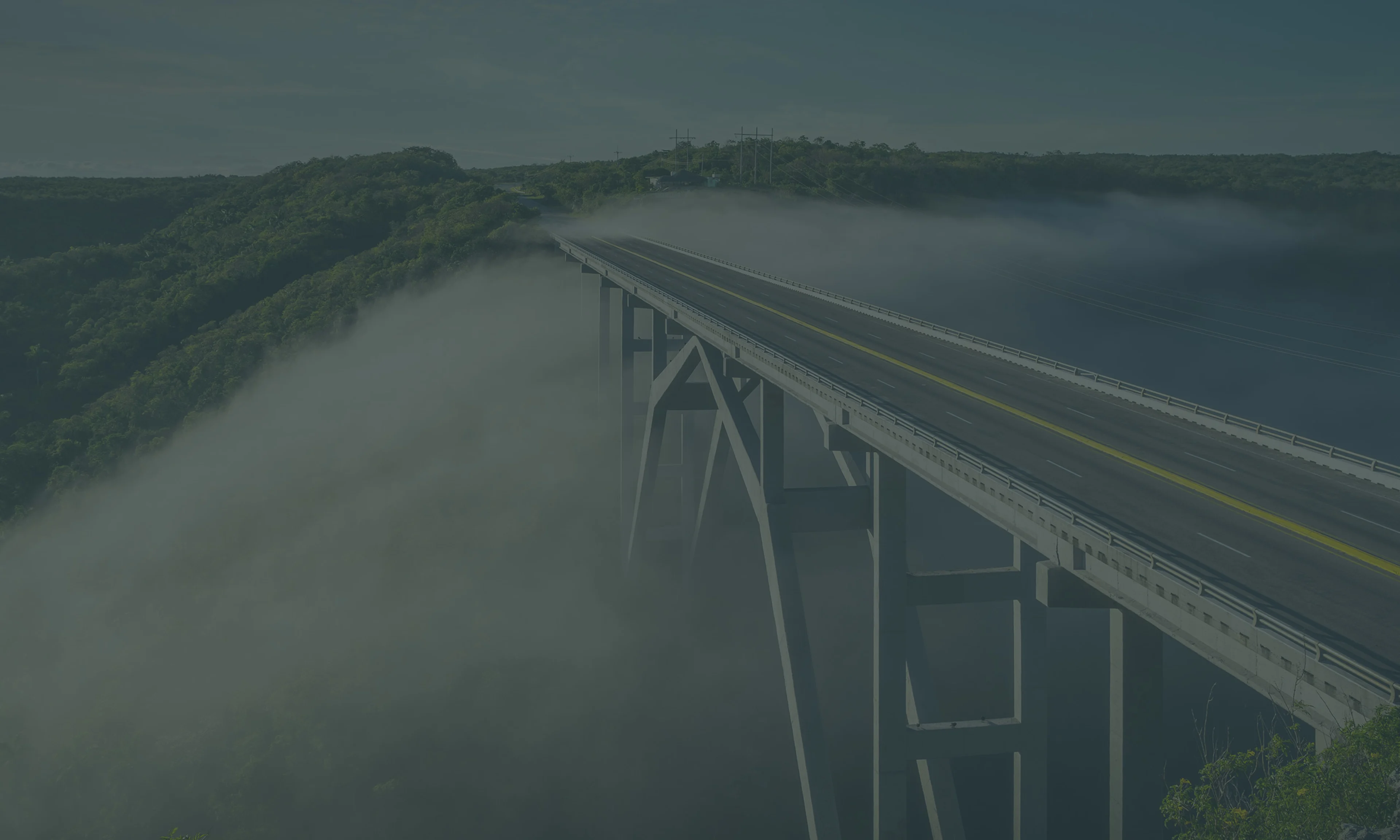Industrial Property
3 Spaces Available
242,532 - 955,800 SF
32' Clear Height
Industrial Property
3 Spaces Available
32' Clear Height
242,532 - 955,800 SF
available for Lease
CenTX 35 Logistics Center
I-35 & NE H K Dodgen Loop
Temple, Texas 76501
CenTX 35 Logistics Center is comprised of three Class A buildings on 156 acres.
Ability to reach 75% of the state’s population within a 3-hour drive. Highly strategic location in the middle of the “Texas Triangle.” Access to dense labor supply and rapidly growing population in the region. Main entrance facing
I-35 with prominent signage opportunity. Four two-way access points with convenient & direct ingress/egress to I-35 & Loop 363.
property advantages
3-building industrial park
32' – 40' clear height
Dock and drive-in doors
185' truck court
ESFR sprinkler system
Auto and trailer parking
BTS opportunity
Buildings & Available Spaces
Building Specifications
| Building 1 | Building 2 | Building 3 | |
|---|---|---|---|
Building Size (SF) | 613,076 | 242,532 | 955,800 |
Total Availability (SF) | 613,076 | 242,532 | 955,800 |
Available Spaces | 1 | 1 | 1 |
Year Built / Renovated | 2023 | 2023 | Proposed |
Divisibility | Divisible to 300,000 SF | Divisible to 100,000 SF | Divisible to 450,000 SF |
Configuration | Cross Dock | Rear Load | Cross Dock |
Dimensions | 1134' x 540' | - | 1566' x 640' |
Dock Doors | 128 | 37 | 192 |
Drive-In Doors | 4 | 2 | 4 |
Clear Height Min | 40' | 32' | 40' |
Column Spacing | 54' x 50' | 54' x 50' | 54' x 50' |
Speed Bay | 70' | 70' | 70' |
Truck Court | 185' | 185' | 185' |
Auto Parking | 345 | 156 | 430 |
Sprinkler | ESFR | ESFR | ESFR |
Additional Details
| Public Record | |
|---|---|
County | Bell |
Zoning | Industrial |
| Pricing | |
|---|---|
Asking Rate | Call For Rates |



